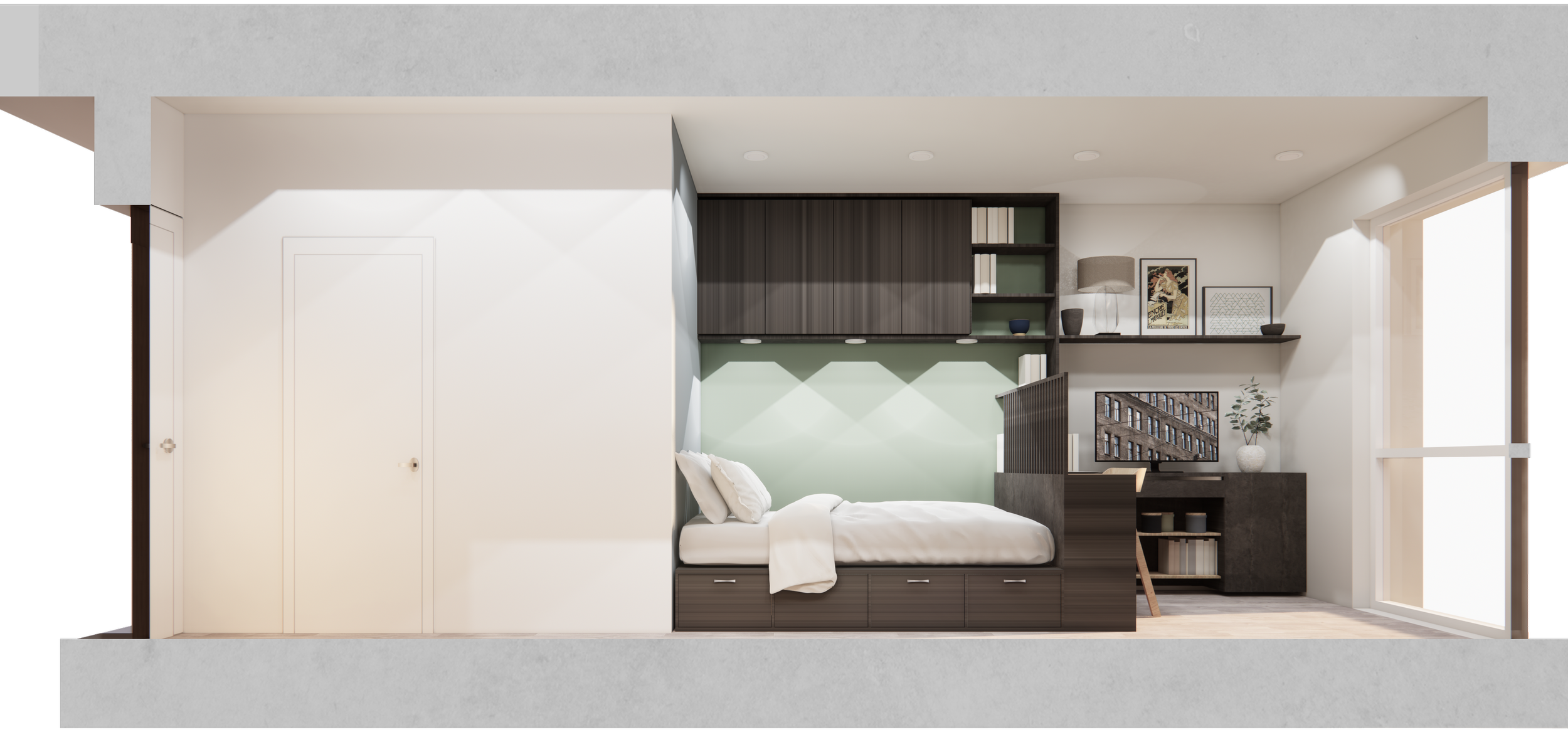
Frequently Asked Questions (FAQs)
The Site
-
The site includes 12 Hartfield Road and 9 Broadway Place in Wimbledon Town Centre. It is located approximately 150 metres from Wimbledon Station, offering excellent connectivity via rail, tram and bus services. It is situated within a vibrant area that combines retail, commercial, civic and residential uses. Part of the site falls within the Merton (Wimbledon Broadway) Conservation Area.
-
Planning permission has previously been granted for both office and hotel schemes. However, these were not built. Since the COVID-19 pandemic, market demand has shifted, and the site has remained vacant. It is currently the subject of a live planning application for an 8-storey office scheme.
The Proposals
-
Residents will benefit from:
A secure, professionally managed rental experience
Flexible leases with inclusive bills and services
Fully furnished studios with ensuite and kitchenette
Community events and wellbeing initiatives
Access to private and shared spaces designed for working, relaxing and socialising
-
Co-living is a form of purpose-built shared living for single-person households. Each resident has a private en-suite studio (typically 20-25 sqm) with their own kitchenette. In addition, they share a wide range of high-quality communal spaces including kitchens, lounges, dining rooms, gyms, co-working space, laundry rooms and roof terraces. The scheme is managed and serviced by a single professional operator who handles all aspects of tenancy, security, maintenance and community engagement. Rent typically includes all bills, services, broadband and use of communal areas.
-
Unlike Houses in Multiple Occupation (HMOs), co-living developments are purpose-built to high standards, with professional onsite management, long-term tenancy options, and communal facilities managed and maintained by a single operator. It is designed for working-age adults, not students.
-
The proposal:
Provides housing for key workers and single professionals
Supports town centre vibrancy and footfall
Delivers in-lieu affordable housing contributions
Activates a currently vacant site
Introduces sustainable, car-free living
-
Typically, co-living residents are aged between 21 to 40 and include nurses, teachers, hospitality workers, creatives, and professionals in early or mid-career. Co-living particularly suits single renters seeking security, convenience, and sociability.
-
Yes. The proposal includes a financial contribution in lieu of on-site affordable homes, in accordance with the London Plan (Policy H16). The contribution will be calculated based on the aspiration to deliver an on-site affordable housing equivalent of 35% and may be paid either upfront or in perpetuity.
Transport and Parking
-
No general parking is proposed. One accessible space will be provided. The site’s PTAL rating of 6b makes it ideal for car-free development. Residents
-
114 secure long-stay cycle parking spaces
5 short-stay visitor cycle spaces
Car-free tenancy agreements
Active travel promotion and public transport connectivity
Design, Scale and Character
-
Nine storeys, with a height of 29 metres. The height has been carefully tested through pre-application engagement and refined in response to conservation and townscape feedback.
-
Yes. The scheme includes tree planting, landscaping, outdoor seating, and urban greening at ground level. A green roof, biodiversity net gain and sustainable drainage are also included.
Sustainability and Environment
-
Zero on-site car parking (except for accessibility)
Cycle-first design
Green roofs and landscaping
Biodiversity net gain (10%+)
Air quality neutral standard
Low-carbon heating system
Whole Life Carbon Assessment
Sustainable drainage (SuDS)
Water-efficient fittings and building fabric
-
The building uses a fabric-first approach with high insulation levels, mechanical ventilation, and low-carbon heat systems. It is designed to be energy efficient and to meet London Plan carbon reduction targets.
Local Impact and Benefits
-
The development is located in a highly serviced urban area with capacity in local healthcare, education, and transport infrastructure. Contributions to infrastructure improvements will be secured via S106 planning obligations.
-
A Construction Management Plan will set out working hours, access routes, noise mitigation, and dust suppression measures. All construction will be carefully programmed to minimise disruption to neighbours.
Engagement and Planning Process
-
Submission is expected in September 2025, following engagement with councillors, stakeholders, and the public.
-
Yes. Feedback from local residents and groups will be reviewed by the project team and, where possible, used to shape the final proposals prior to submission.
