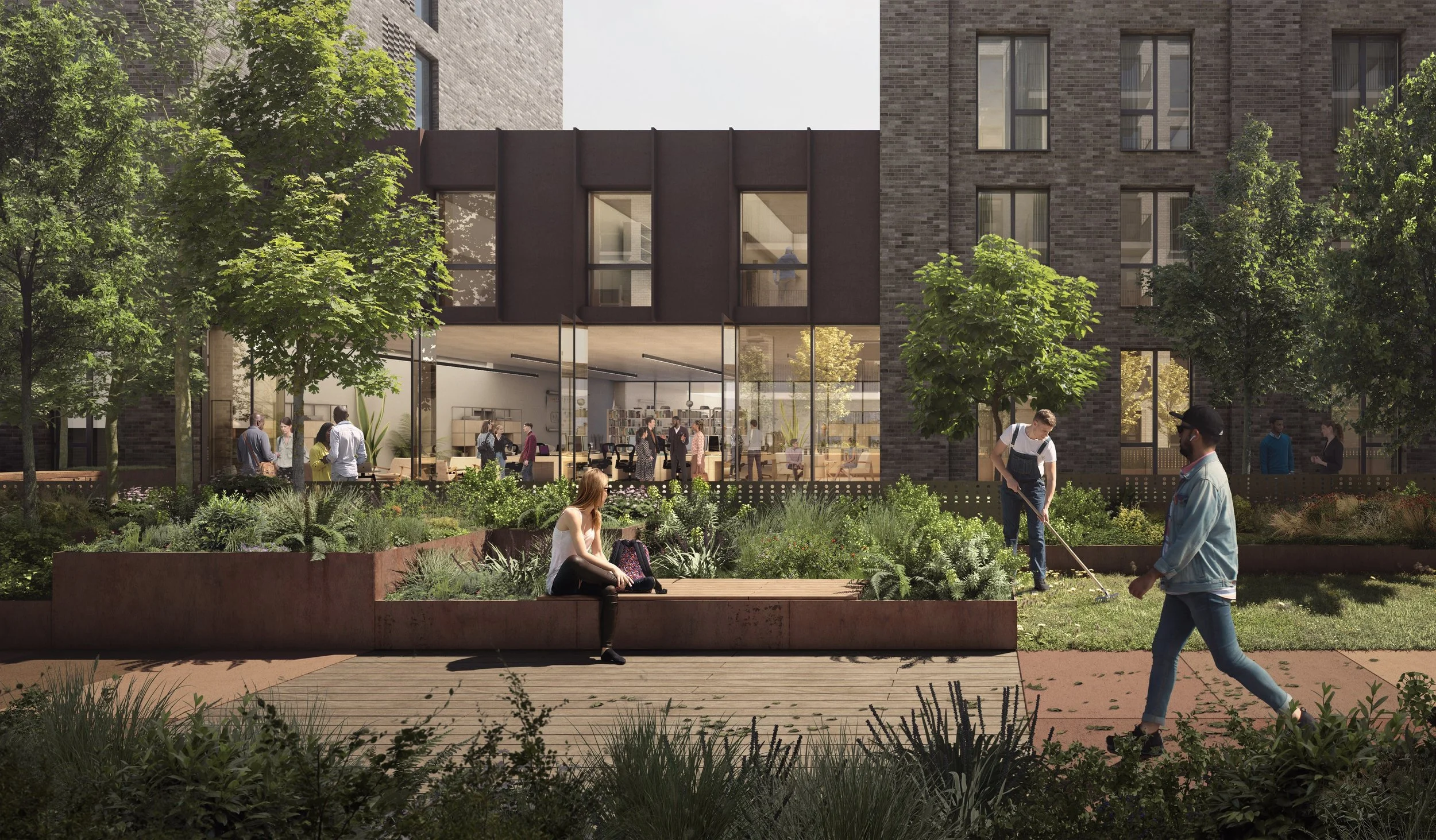
Our proposals
CGI is for illustrative purposes only and depicts a space of a similar nature to the proposed development.
The site
The proposed development is located at 12 Hartfield Road and 9 Broadway Place, in the heart of Wimbledon town centre. The site lies just 150 metres from Wimbledon Station and is currently vacant. It was previously granted planning permission for both hotel and office uses but has remained undeveloped. Given its central location and excellent connectivity, Moda Group believes it is ideally suited for a new type of rental housing that helps meet local needs.
Site location and study area plan (click to enlarge)
The Vision
Moda Group is proposing a high-quality co-living community made up of around 150 individual studio homes, each with its own private en-suite bathroom and kitchenette. In addition to private spaces, residents will have access to a range of shared facilities designed to promote social connection and wellbeing. These include shared kitchens, lounges, a gym, co-working areas, and rooftop gardens, as well as a ground floor co-working space.
The building will be professionally managed with a 24/7 on-site team, offering a secure, flexible and fully serviced rental experience. The homes are aimed at single renters — such as young professionals, key workers and creatives — who are often priced out of the traditional rental market.
(click to enlarge)
Layout
How the Building is Used
This thoughtfully designed co-living scheme brings together high-quality private studios with a generous range of shared spaces to foster comfort, community, and convenience across every floor.
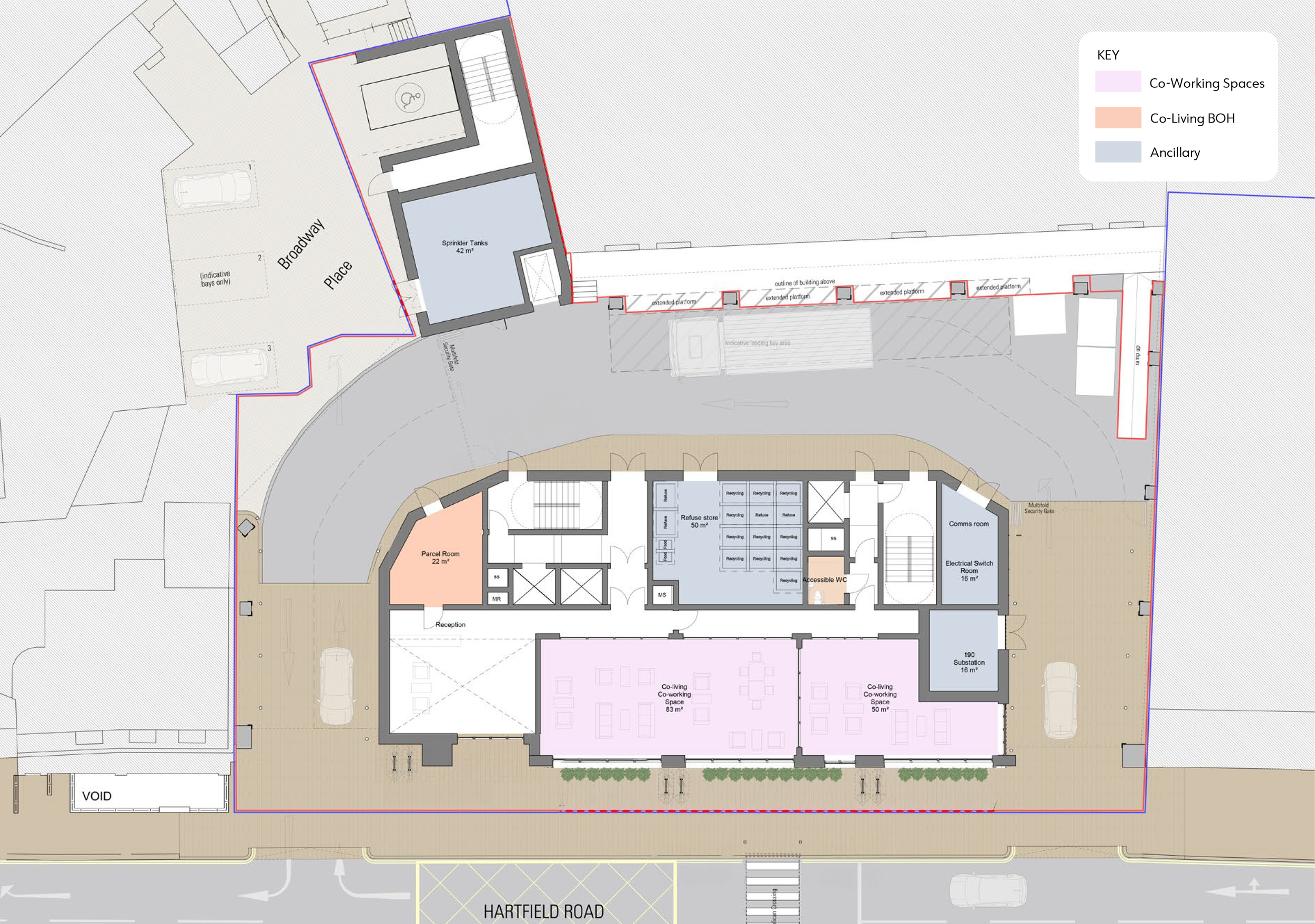
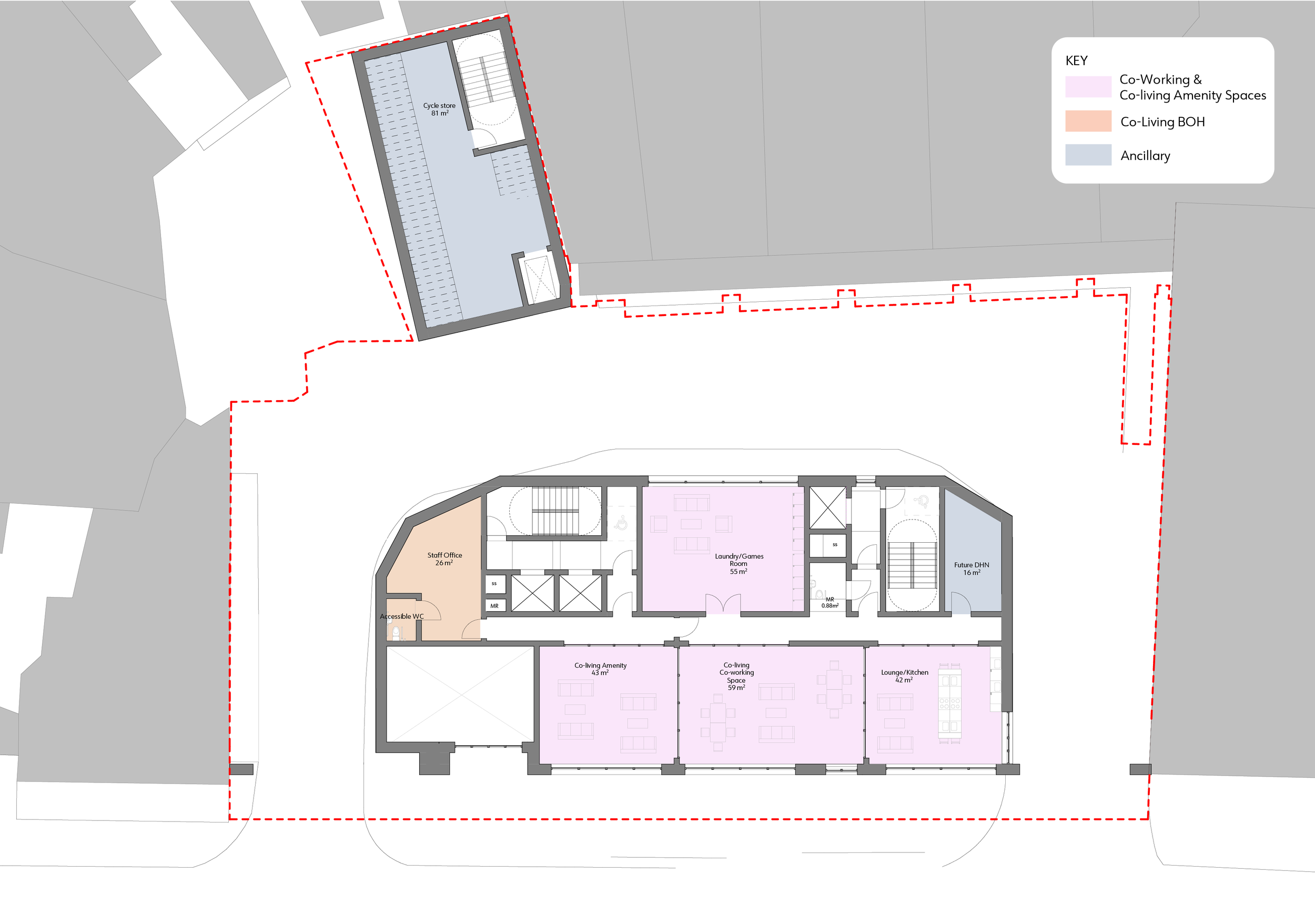
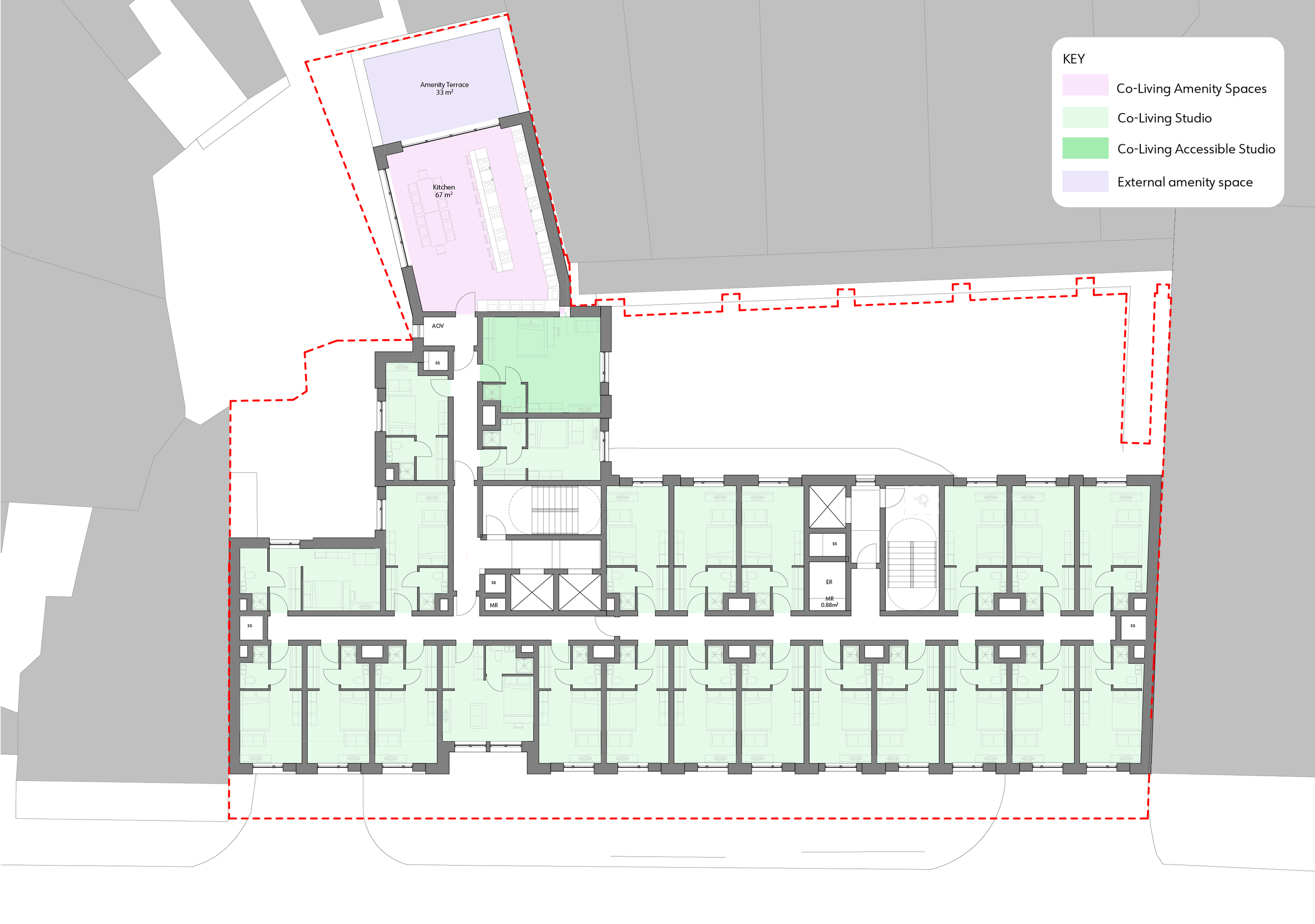
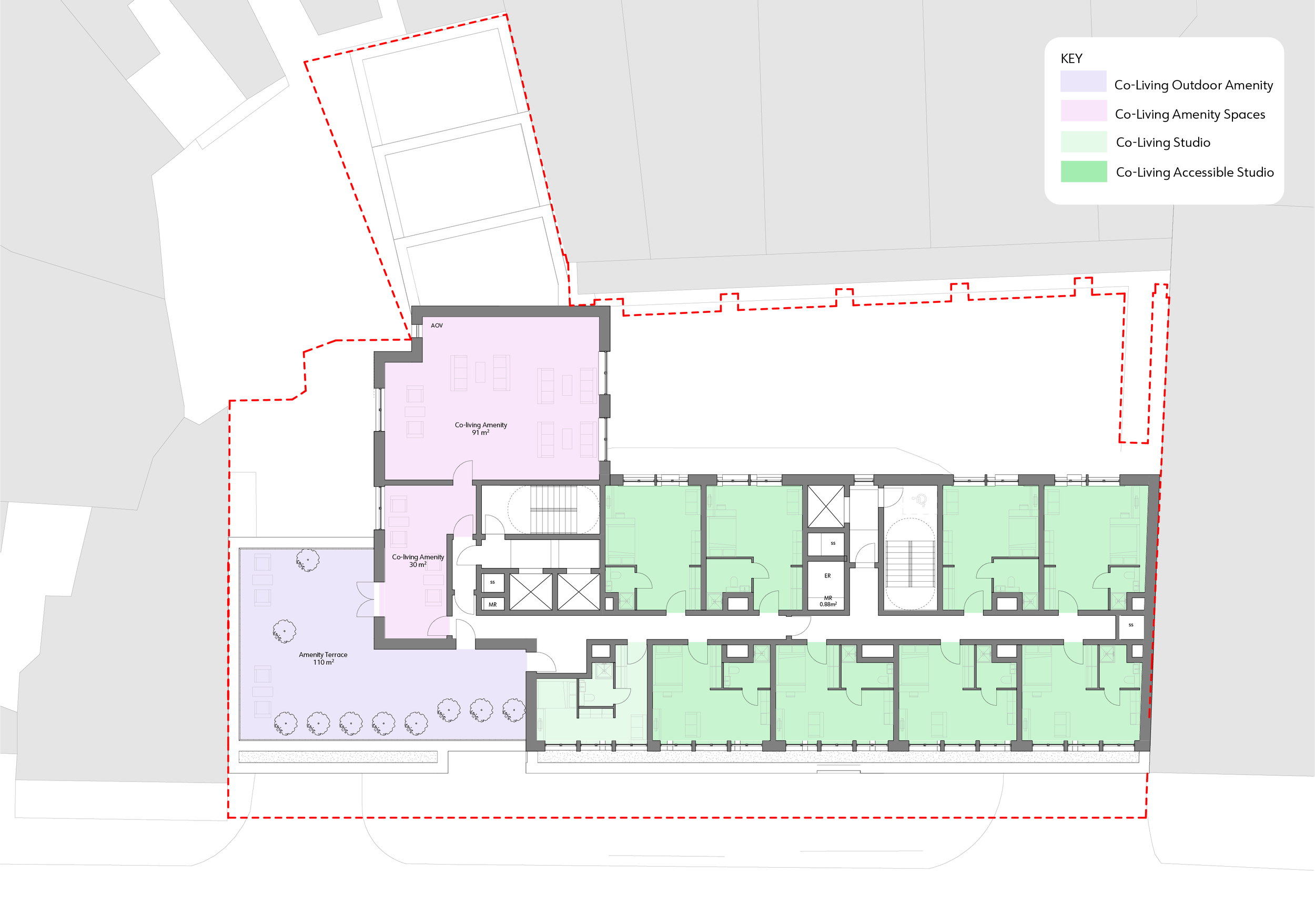
Ground Floor (Level 0)
At street level, the building is designed to be active and inviting. Residents enter through a striking double-height lobby, leading to dedicated co-working areas facing Hartfield Road. These shared workspaces help animate the frontage and offer residents professional-quality environments without leaving the building. Essential amenities are also located here, including parcel and refuse storage, cycle access, and a staff room.
First Floor (Level 1)
The first floor continues the theme of shared living and working. Additional co-working areas offer quieter, more private workspaces, while dedicated resident facilities include a laundry/games room and communal lounge with kitchen. This level also houses a staff office and accessible WC, as well as cycle storage to promote sustainable travel.
Typical Upper Floors (Levels 2–7)
The middle levels of the building are home to the private co-living studios. Each studio is self-contained and well-appointed, with its own kitchenette and bathroom, while shared kitchens and lounges are provided elsewhere in the building. Some floors include additional amenity spaces like a fully equipped gym (Level 4) and smaller resident lounges, offering varied ways to connect and unwind.
Top Floor (Level 8)
The eighth floor is a social and recreational hub. Residents can enjoy indoor communal lounges alongside a large landscaped terrace that wraps around the southwest corner of the building. This space offers planting, seating and spectacular views - ideal for relaxing or socialising outdoors. Internally, the top floor includes additional co-living amenity areas designed for gatherings, work, or downtime.
Co-Living Studios
Our private studios have been designed with comfort, functionality and style in mind — offering residents the freedom of independent living, with access to all the benefits of a co-living community.
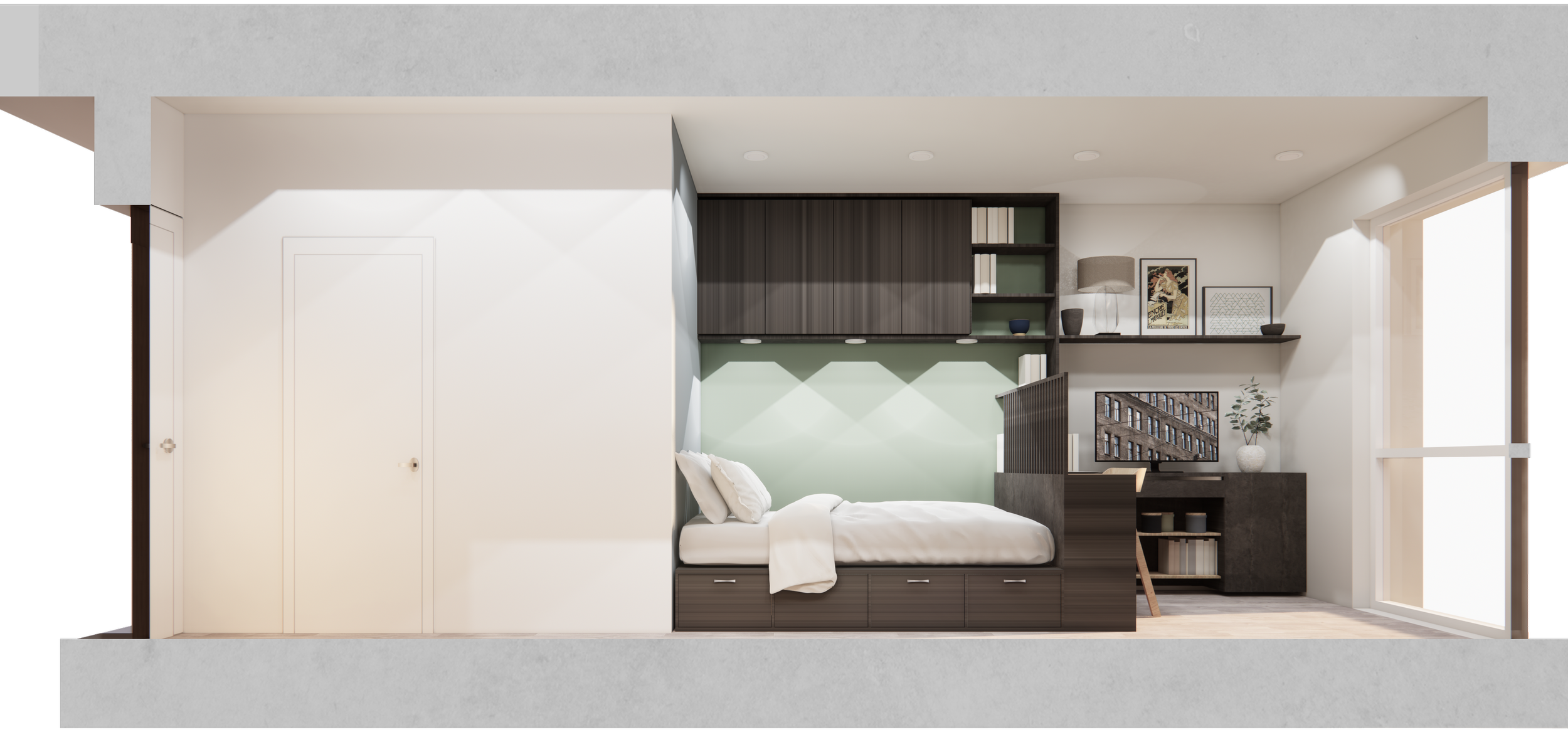
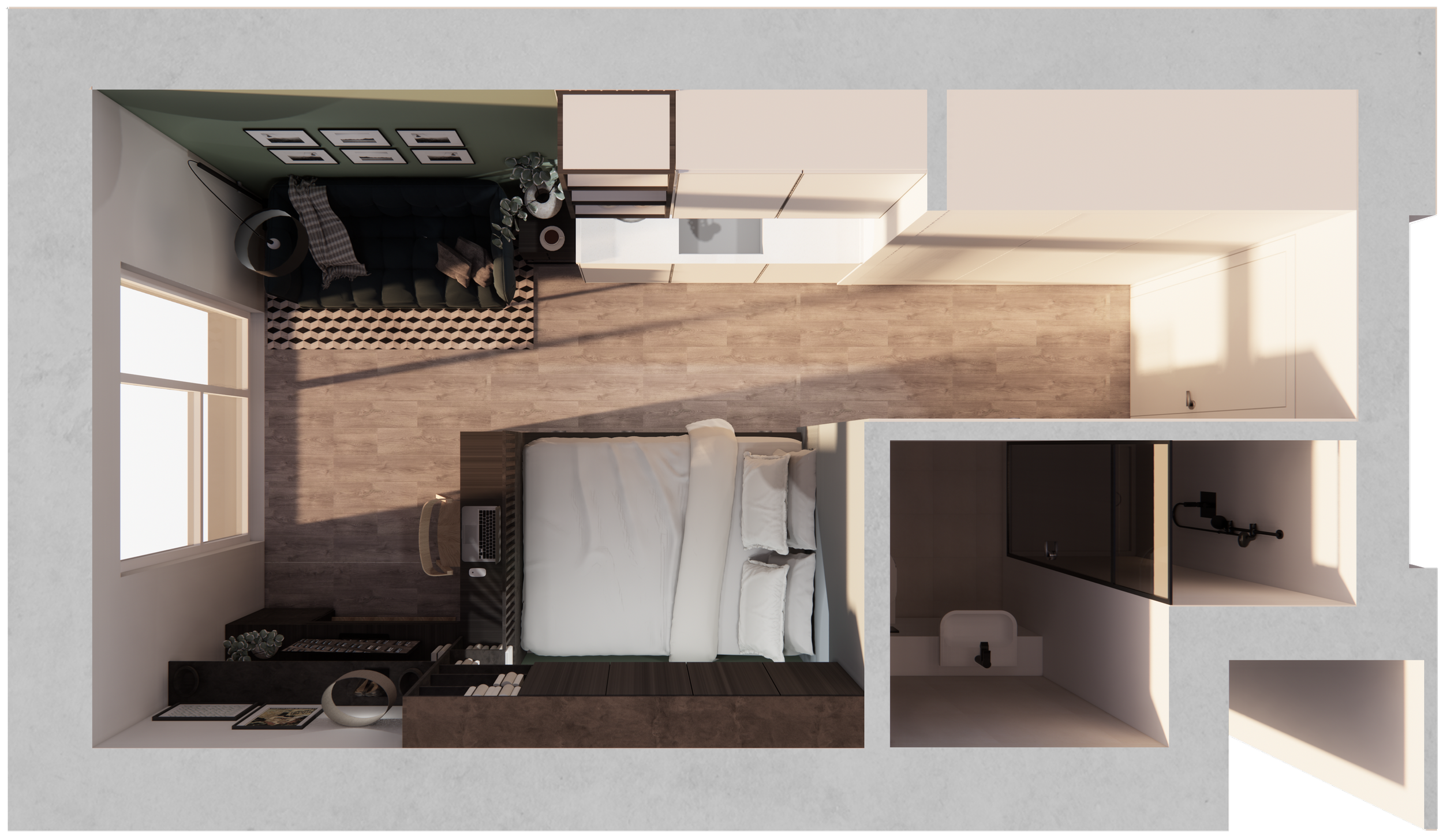
Standard Studios
Each standard studio is thoughtfully laid out to maximise space and natural light, ranging from 19 to 24 square metres in size. These studios include:
A double bed with integrated storage
Private en-suite bathroom
A well-equipped kitchenette with oven, microwave, sink, and worktop
Built-in wardrobe and additional high-level storage
A dining and workspace area with table, chair, and shelving
TV and media point
These studios offer a modern, self-contained home designed to support day-to-day living - whether you're working from home, relaxing in privacy, or connecting with neighbours in shared spaces.
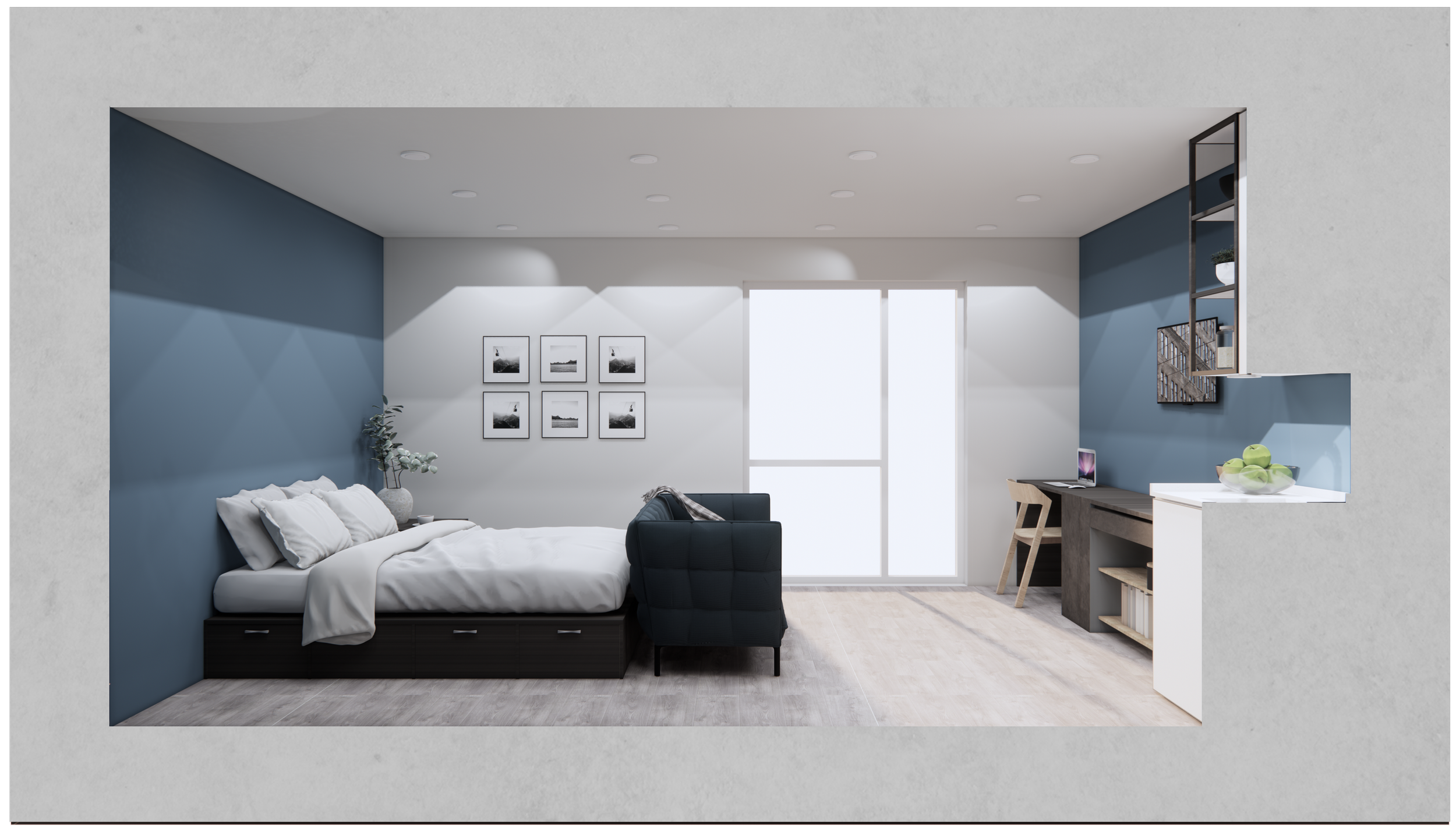
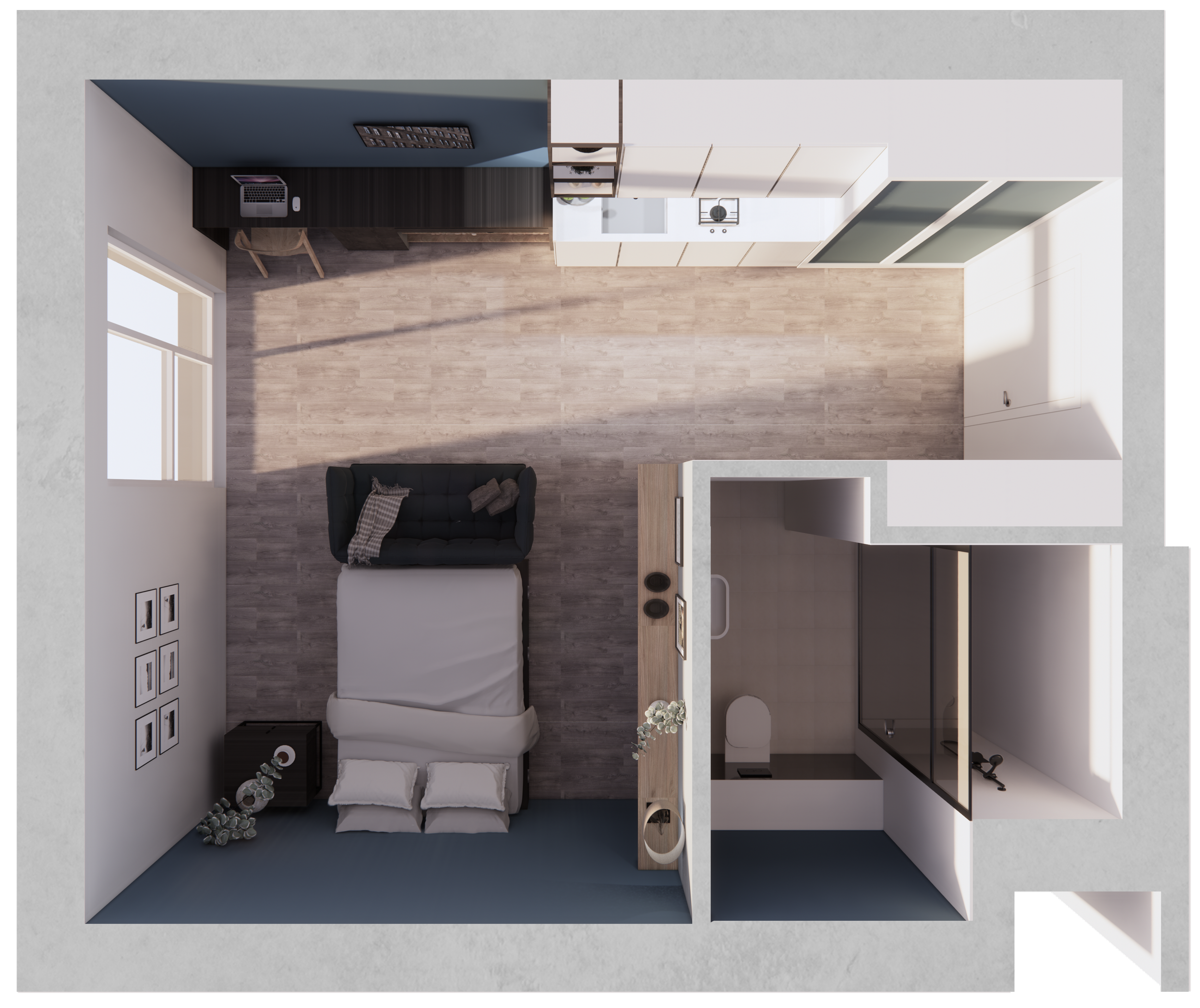
Accessible Studios
For residents who require step-free access or additional space, our accessible studios provide larger floorplans of 30 to 34 square metres. These homes include:
A double bed with integrated storage
All features of a standard studio
A fully accessible en-suite bathroom
Wider doorways and clear circulation space
Adaptable layout suitable for wheelchair users
All studios are designed to balance independence and convenience, with high-speed internet, controlled heating, and quality finishes throughout. Each resident also has access to a range of shared amenities, including large communal kitchens, lounges, a gym, co-working areas, and outdoor terraces - combining the privacy of your own home with the perks of connected living.
Shared Amenities
At the heart of this co-living community is a generous and well-curated range of shared spaces, designed to support connection, wellbeing, and everyday convenience. Across the building, residents have exclusive access to over 580 square metres of internal communal space - alongside landscaped outdoor terraces.


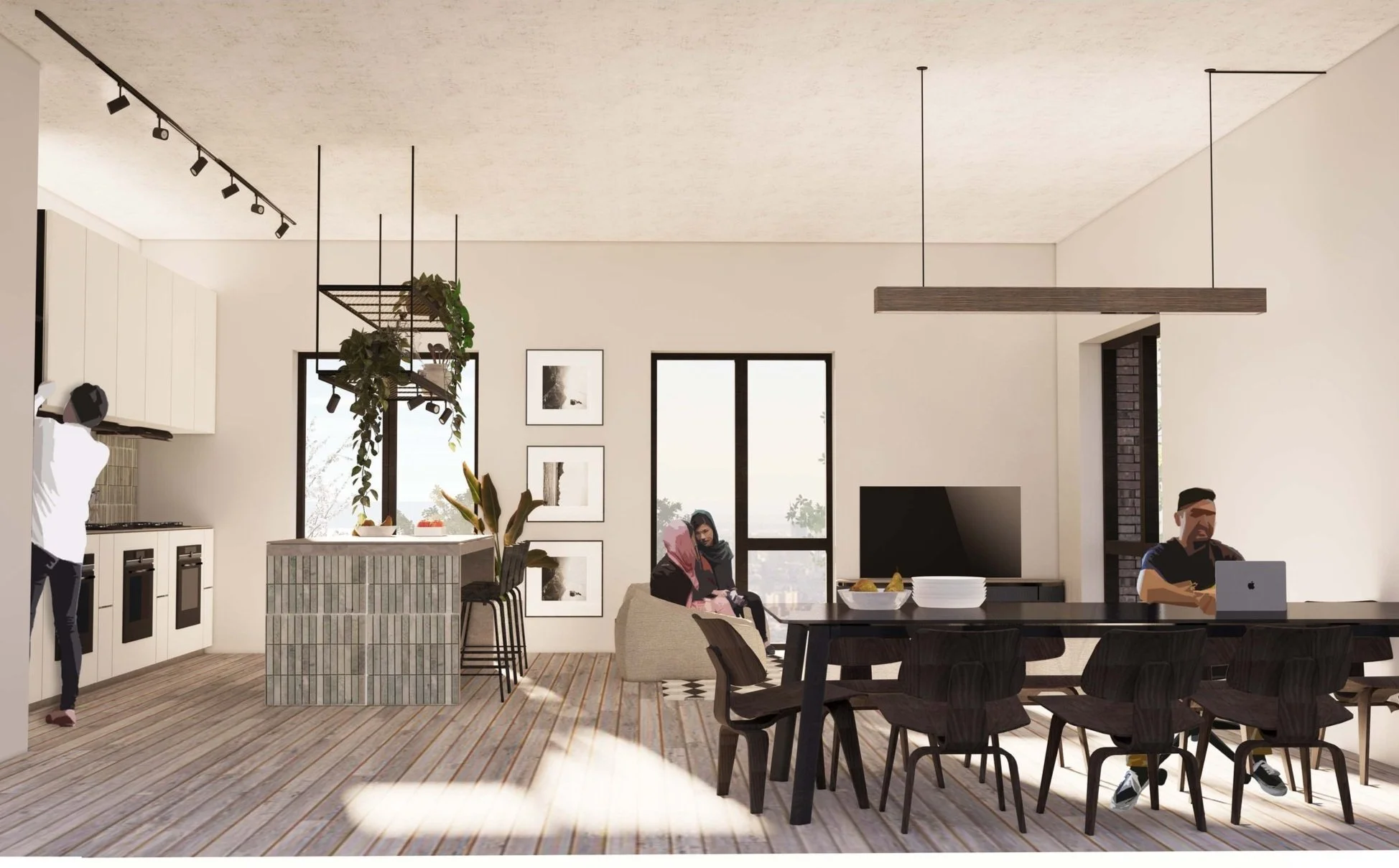
Co-Working Spaces
Dedicated co-working areas on the ground and first floors offer flexible, fully furnished workspaces with a mix of desks, meeting rooms and quieter breakout zones. These light-filled spaces are only accessible to residents and have been designed to accommodate everything from focused solo work to informal collaboration.
Communal Kitchens and Lounges
Shared kitchens are located on the upper floors and include multiple cooking stations, ovens, prep space and dining areas - all designed to London Plan guidance standards. These open-plan spaces double as relaxed lounges, with room to cook, eat, work or unwind with neighbours.
Wellness and Recreation
A fully equipped gym on Level 4 gives residents convenient access to health and fitness facilities without the need for a separate membership. A games and laundry room on the first floor provides space for fun and practical daily needs.
Outdoor Terraces
Two outdoor terraces offer space to relax in the open air. A smaller terrace on Level 3 adjoins the kitchen - perfect for coffee breaks or quieter moments. The main terrace, located on the top floor, is a vibrant shared space with seating, planting and views across Wimbledon. It’s an ideal spot for socialising, dining al fresco, or enjoying a peaceful evening sunset.
Other Resident Services
Secure indoor cycle storage
On-site parcel room
Staffed concierge reception
Fast and reliable Wi-Fi throughout all shared spaces
These amenities have been designed to foster community, support flexible lifestyles and enhance wellbeing - all within one connected, purpose-built environment.
Building Design and Character
The proposed building will be nine storeys in height and has been carefully designed to respect its surroundings, with a stepped-down massing at the rear and a brick façade that complements the local character. It is similar in height and massing to the currently submitted eight-storey office scheme. Public realm improvements are also proposed, including new landscaping, tree planting and outdoor seating to create a welcoming street frontage on Hartfield Road.
This new co-living proposal builds on the principles established in the previously consented office scheme for 12 Hartfield Road and 9 Broadway Place.
While the overall massing, height and architectural approach remain consistent with earlier plans, the building’s internal layout has been reimagined to provide high-quality shared living accommodation in response to evolving housing needs.
By retaining the approved scale and envelope - and in some areas reducing massing, particularly to the rear - the proposal continues to respect its town centre setting and neighbouring buildings, while introducing a new residential use that aligns with local demand for more flexible, community-focused living.
Live office planning application (Ref. 19/P0825) to the site with current proposed outline overlaid (click to enlarge).
Sustainability and Transport
The development is designed to be car-free, with the exception of a single accessible parking space. It encourages sustainable transport, offering secure long-stay and short-stay cycle parking and benefiting from excellent public transport links at Wimbledon Station. The site’s sustainability features will include green roofs, sustainable drainage systems, energy-efficient construction, biodiversity enhancements and measures to ensure the building meets London Plan targets for carbon reduction and air quality.
The servicing strategy for the proposed development makes use of the existing off-street servicing route already in place at the rear of the site. This approach minimises disruption to the surrounding streets and supports efficient, well-established access for deliveries and servicing vehicles.
Access and movement plan (click to enlarge)
Meeting Local Objectives and Revitalising the Town Centre
Supporting Local Economic Growth
This co-living development will bring meaningful economic benefits to Wimbledon town centre. By introducing around 150 high-quality homes for renters, it will increase footfall and local spending - supporting nearby shops, cafes, restaurants and services year-round.
The scheme includes dedicated co-working spaces for residents, helping to retain professional and creative talent locally and encouraging a dynamic, live-work lifestyle that benefits the daytime economy.
In addition to supporting local businesses, the proposal will create jobs during both construction and ongoing building management - contributing to employment and training opportunities in the area.
Overall, the development will help to diversify Wimbledon’s housing offer and strengthen its role as a vibrant and economically active town centre.
The proposals support the objectives of the London Plan and Merton Local Plan by delivering new housing in a town centre location, optimising the use of brownfield land, and contributing to housing affordability. An in-lieu financial contribution will be made toward affordable housing provision, based on the aspiration to achieve the equivalent of 35% on-site delivery, in line with planning policy.
Economic benefits infographic (click to enlarge)
